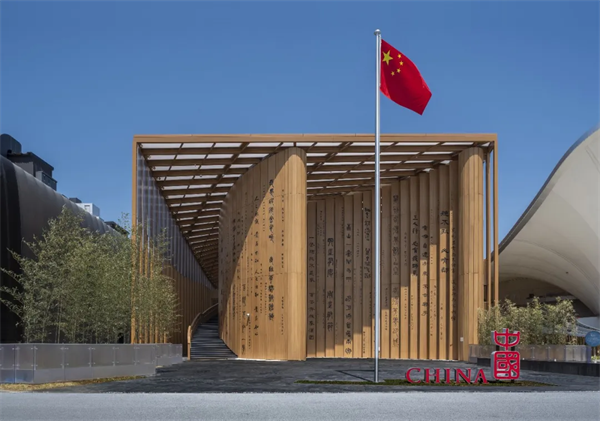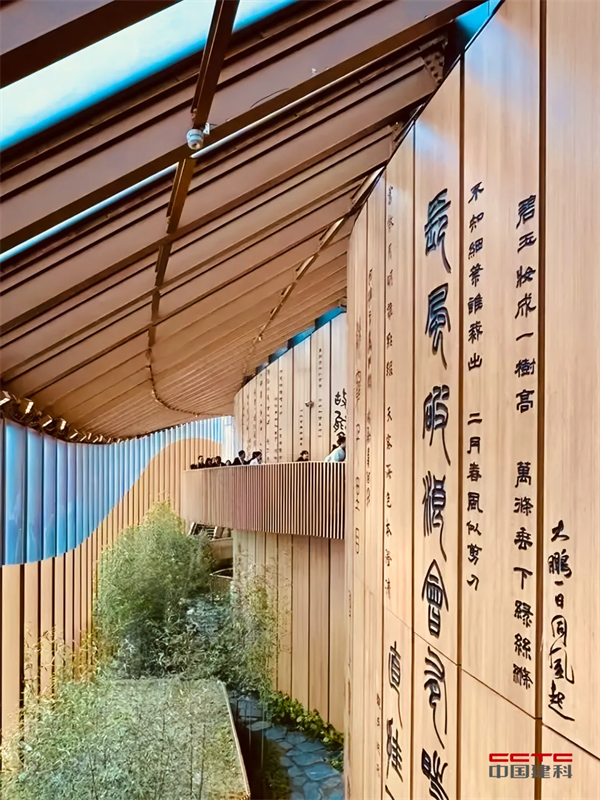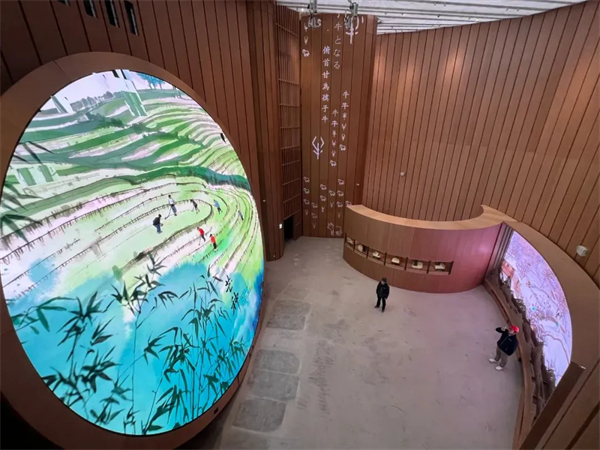On April 13, Expo 2025 Osaka officially opened in Kansai, Japan. Among the national pavilions, the China Pavilion has captured global attention with its distinctive and elegant design and cultural richness.

A view of the China Pavilion at Expo 2025 Osaka [Photo/sasac.gov.cn]
From the outside, the China Pavilion resembles a traditional Chinese scroll. More than a visually striking structure, it reflects the latest advances in China’s architectural innovation, showcasing world-leading ideas and technologies.
Covering about 3,500 square meters, it is one of the largest self-built foreign pavilions at the expo. The conceptual design was led by the China Construction Technology Consulting Co., Ltd. (CCTC).

The China Pavilion resembles a traditional Chinese scroll. [Photo/sasac.gov.cn]
Cui Kai, an academician of the Chinese Academy of Engineering, chief scientist at CCTC and the chief architect at China Architecture Design & Research Group, drew inspiration from the ancient bamboo scrolls. Cui integrated cultural elements such as bamboo, Chinese characters, and scrolls to connect ancient knowledge with the modern digital age. The design tells the story of China’s rich civilization and its ecological development efforts, highlighting harmony between humanity and nature and the country’s commitment to green, low-carbon development.
Located at the heart of the expo grounds, the pavilion faces the main road to the south and a central forested area to the west. Its elongated layout unfolds like a scroll, guiding visitors through layered, garden-like exhibition spaces filled with changes in height and light, offering an immersive, landscape-inspired experience.
At the entrance, the word “China” is inscribed in ancient Chinese script, showcasing the aesthetic power of Chinese calligraphy. The scroll-shaped roof flows gracefully above a bamboo-textured facade engraved with 119 classic Chinese poems in five calligraphic styles, drawn from texts like Shi Jing (The Book of Songs), Chu Ci (The Songs of Chu), and the “Four Books and Five Classics”. These verses bring traditional literature to life, enriching the space with cultural depth.
Sustainability is central to the pavilion’s design. Bamboo — both symbolical and practical — serves as a primary material. Translucent roof panels provide natural lighting, while openwork bamboo walls allow passive ventilation. Modular construction techniques were adopted to ensure that the structure can be efficiently dismantled and reconstructed in China after the expo.
Since its opening, the pavilion has been widely praised for its architectural beauty and rich cultural content. Visitors and dignitaries have praised its presentation of China’s 5,000-year civilization and green development achievements, expressing hope for increased global exchange through the expo platform.
The China Academy of Building Research (CABR) provided full-cycle consulting for the project, integrating architecture, exhibition, and spatial narrative around the “Chinese scroll” concept. Drawing on decades of experience, CABR achieved three pioneering milestones during the project: it led the first Chinese architectural project to be fully designed and built in accordance with Japanese regulations and approval procedures; it systematically applied Chinese construction techniques in Japan for the first time; and it developed a dedicated digital management platform to coordinate cross-border implementation.

Interior of the China Pavilion at Expo 2025 Osaka [Photo/sasac.gov.cn]
To accelerate progress while meeting Japan’s strict construction standards, the team adopted a prefabricated building approach. Key components like steel structures, bamboo facade elements and roof panels were produced in China, transported in batches to Osaka, and assembled on site.
Sustainable materials were prioritized throughout the project. Recyclable materials such as steel, bamboo, and polycarbonate panels were used, and the bamboo walls featured an innovative low-carbon product developed in China.
Energy-saving features were also integrated into the building design, including a centralized cooling system, optimized airflow, smart lighting, and energy-efficient elevators. The building envelope further supported natural ventilation and daylighting.
The roof employs a “block-and-drain” waterproofing method. Transparent panels were sealed with aluminum and butyl tape, while integrated drainage channels ensured water flowed away without disrupting the curved roof design. The system passed multiple waterproofing tests.
CABR’s proprietary BIMBase platform played a critical role in project coordination. The digital system enabled real-time coordination across the entire construction chain — from manufacturing in China to on-site assembly in Japan — ensuring seamless communication and execution between the two sides.
As the only central state-owned enterprise exhibitor in the China Pavilion, China Energy Engineering Group Co., Ltd. also showcased its eight-network integrated future city development solution. Closely aligned with the “future society” theme, the exhibit emphasizes immersion, interactivity and engagement.
(Executive editor: Wang Ruoting)