The Hangzhou Grand Convention and Exhibition Center opened its doors after the first phase of the project was completed.
It is the next-generation convention and exhibition complex in Zhejiang, which was constructed by China Construction Fourth Engineering Division Corp. Ltd, a subsidiary of China State Construction Engineering Corporation. In September, the center will host the third Global Digital Trade Expo.
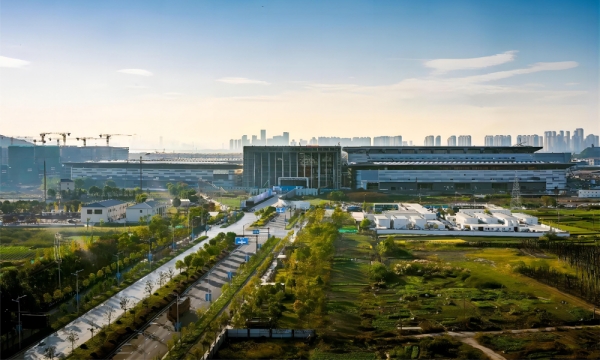
The first phase of the Hangzhou Grand Convention and Exhibition Center has been completed. [Photo/sasac.gov.cn]
The project covers an area of 353,000 square meters and includes eight exhibition halls, a central corridor and east and west lobbies, offering an indoor net exhibition area of 155,000 square meters that is capable of accommodating 5,900 standard booths.
The exterior of the center is designed in the image of a sail, incorporating iconic Hangzhou fans and silk, and allowing room for the natural beauty of the Qiantang River to shine through.
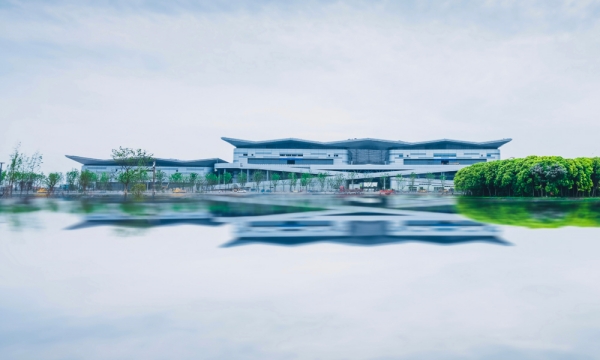
The exterior of the center is designed in the image of a sail. [Photo/sasac.gov.cn]
The project prioritized eco-friendliness and human-centric design, employing noise reduction and air purification methods within the venues to ensure comfort. It uses above-ground steel structures and photovoltaic roofing for solar power, making it the first pavilion in China to have attained WELL certification for its green building model.
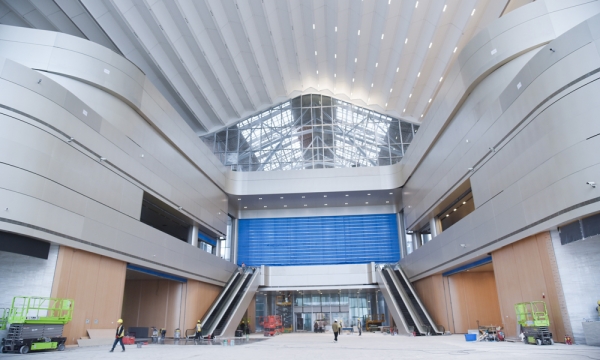
The project prioritizes eco-friendliness and human-centric design, employing noise reduction and air purification methods within the venues to ensure comfort. [Photo/sasac.gov.cn]
The roof of the center features a large "column-free" construction, covering a total area of 155,000 square meters, equivalent to 22 football fields, with the structure of the roof using a total of 120,000 tons of steel, a scale rarely seen in China.
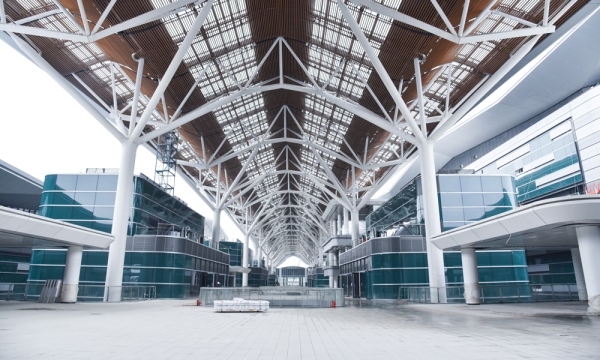
The roof of the center features a large "column-free" construction, covering a total area of 155,000 square meters. [Photo/sasac.gov.cn]
The construction team utilized large-area overall-lifting techniques, invented high-turnover rate tooling for sliding scaffolds suitable for complex large-span steel roof installations, and developed multi-layer large-span steel structure reverse installation overall-lifting technology and space vertical rotation overall-installation technology. This allowed for the stable hoisting of roof trusses with a total steel usage of 120,000 tons and a maximum single-span of 81 meters.
The photovoltaic roof covers an area of around 8,000 square meters, making it the largest project in Zhejiang to use Building-Integrated Photovoltaics (BIPV) glass. One section of the roof is composed of over 3,300 cadmium telluride photovoltaic glass panels, covering an area equivalent to a standard football field. The glass can convert light into electricity, effectively turning the roof into a power station.
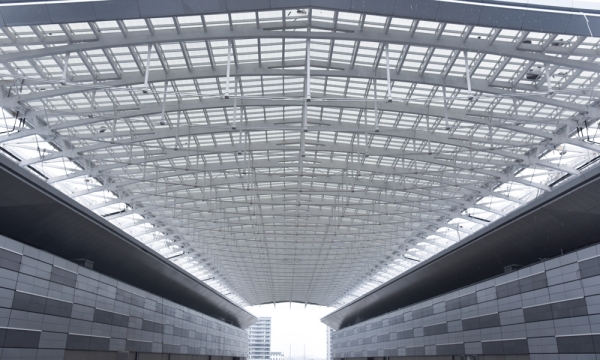
The photovoltaic roof has a total area of around 8,000 square meters, making it the largest project in Zhejiang to use Building-Integrated Photovoltaics glass. [Photo/sasac.gov.cn]
Upon completion, the roof will generate over 700,000 kW of electricity annually, enough to power the lighting in the basement and office areas of the center.
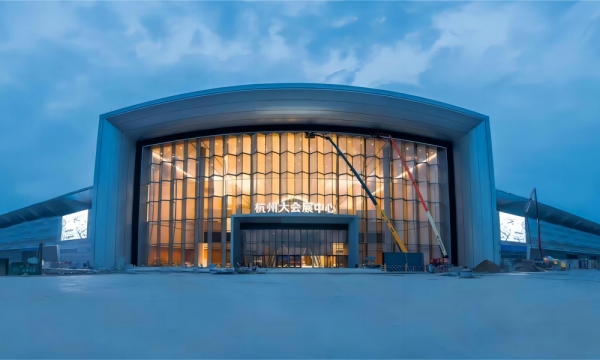
The Hangzhou Grand Convention and Exhibition Center [Photo/sasac.gov.cn]
The Hangzhou Grand Convention and Exhibition Center will fully promote regional industrial transformation, helping Hangzhou become a "city of conventions and events", enhancing Hangzhou's comprehensive urban capabilities, internationalization and core competitiveness.
(Executive editor: Zhu Zeya)